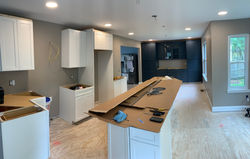top of page

We are your General Contractor for "design & build" kitchens, baths, decks & exterior remodels and more!
kitchen portfolio
 Final Product |  Before |  Work in progress |
|---|---|---|
 Work in progress |  After |  Backsplash |
 Island Countertops |  Countertops |  Finished Product |
 Counter Tops |  |  |
 Backsplash and Stove |  Backsplash and Stove |  Island Countertops |
 |  |  |
 View from Dining Room into the Kitchen |  Dining Room |  Dining Room Hutch |
 Dining Room Hutch |  Dining Room Hutch |  Backsplash in the Dining Room |
 LED Lighting |  Flooring |  Flooring |
lansdale kitchen
countertops, flooring design, demolition, island, reconstruction, appliances, lighting, backsplashes, waypoint shaker cabinet, hutch
Years went by as this Lansdale customer contemplated removing the wall between the kitchen and dining room to offer a large, updated, and functional kitchen to accommodate her family’s needs. She called RJE and we went to work to put some designs together. After some consideration she decided she wanted to “pull the trigger”.
We worked with the homeowners to ensure we included key design features, like a large island with sink with under cabinet microwave, increased storage, and bar area, an area for a kitchen table and a general open floor plan. This allowed the kitchen and prior dining room area to work together as one cohesive space.
share
bottom of page














