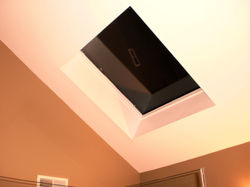
We are your General Contractor for "design & build" kitchens, baths, decks & exterior remodels and more!
bath portfolio
 After |  Before |  After |
|---|---|---|
 After |  Before |  After |
 Before |  After |  Before |
 After |  After |  After |
 After |  After |  After |
 Before |  After |  After |
north wales bath
vanities, lighting, saunas, hot tubs, faucets, hardware, mirrors, tiles, flooring
This was a total remodel of the dated master bedroom bathroom in 20 year old North Wales home. This design for this bathroom required removing a wall and reconfiguring the existing space in this bathroom. A completely custom design was implemented by the homeowner from the intricate tile work to the corner toilet. The prior shower was a 3’ x 3’ shower which was small and confined. New shower area is now 6’x5’ and includes a granite bench area. We added 2 shower heads and four body jets as well. The Jacuzzi tub location was moved and repositioned to make more space for the walk-in shower which includes a custom made frameless glass enclosure. Matching granite was used on both the double sink vanity and the tub deck. The results speak for themselves.














