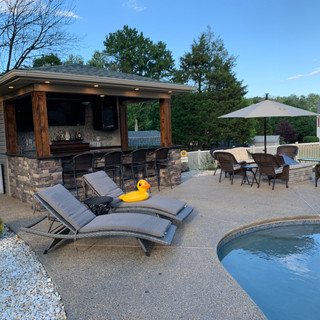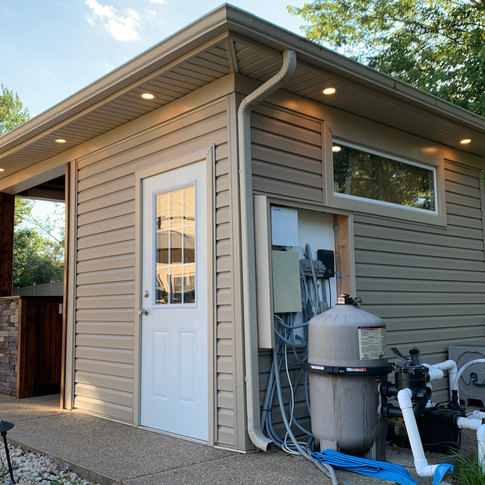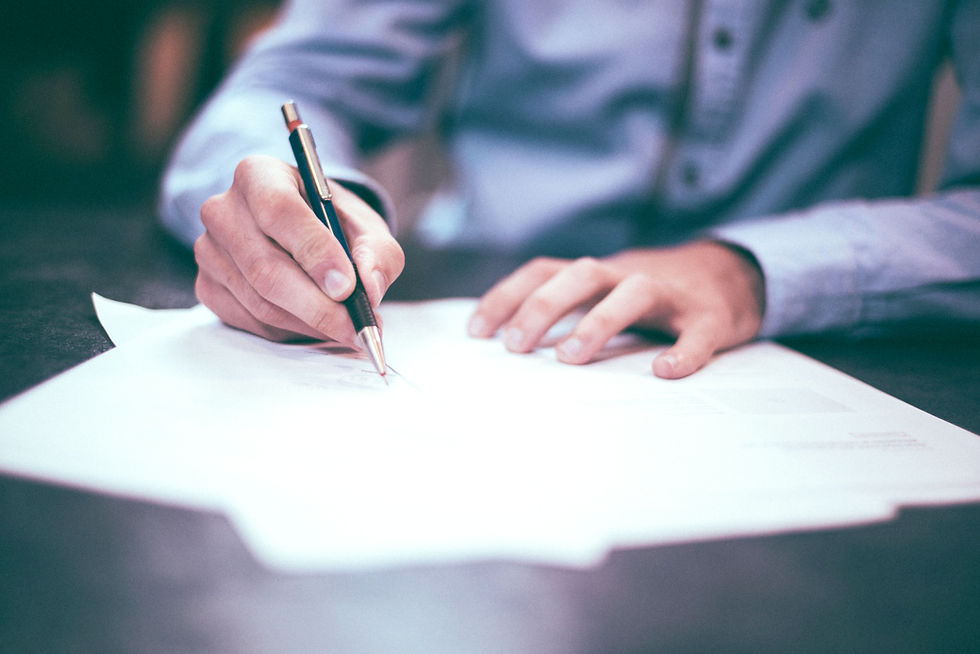Project Spotlight: A Backyard Entertainment Oasis
- John Green
- Feb 1, 2021
- 4 min read
Updated: Mar 9, 2021
We recently worked with these homeowners to complete the backyard project of their dreams – the addition of an outdoor bar, storage and fire pit area. This project added outdoor living space for the homeowners as well as a place for them to entertain and host family and friends by the pool.
When we first met with these homeowners, they spoke to us at length about their vision for the space. They wanted to create a place where family and friends could gather outside and where they could keep food and beverages cool (or hot!) and protected from the elements. After many rounds of drawings and material discussions, we created an outdoor entertainment oasis the homeowners, and we, could be proud of.
Check out some of the project specifics (and photos!) below:
Bar Area
The most noticeable – and breathtaking – area of this project is the bar. We spent the most amount of time, as well as the majority of our budget in the bar area to ensure it surpassed the homeowner’s expectations upon completion. As the pool was already existing in the space, the first thing we needed to do was ensure the finished bar area would tie into the pool to create one cohesive space. We worked with architect Matt Piotrowski to build the initial 6-post structure while the team at RJE Home worked on the design and layout. All aspects of this project were designed with the regional climate and geographic area in mind.
The design proposed by RJE included many comforts that would typically be found in the interior of a home. We started with custom knotty pine cabinets with brushed nickel knobs. In the interior of the cabinets we installed shelving as well as electrical outlets. We also fitted two of the cabinets with subwoofers as well as an area to house the complete Bluetooth Sonos AV surround for the entirety of the backyard. To complete the cabinetry, we installed a coffee brown granite countertop to compliment the color of the cabinets. The front of the countertop includes an 11-inch overhang that also comes out around the posts and on the sides before tapering in and bar chairs for people to sit and watch TV or enjoy an appetizer or beverage. The ceiling for the space is a tongue and groove beaded knotty pine, which was chosen for its outdoor durability. To complete the ceiling, we installed an exterior ceiling fan as well as 4 recessed lights.
In addition to the cabinetry and countertops we also installed a mini drink refrigerator as well as a sink with a brushed nickel faucet to complete the wet bar area of the space. At the back of the bar we installed a Legno Glass Stria tiled backsplash accented in travertine pencil molding and subway style tiles. We laid the glass tile backsplash in a vertical orientation instead of horizontally, adding height to the bar area and providing a more dramatic look. On top of the backsplash we also added a television that is wired into the main cable of the house, so the homeowners can get all their normal television channels. Alongside the TV we installed the Bose L1 Compact system to amplify the sound of the television, ensuring it could be heard no matter where the homeowners were watching.
The exterior of the structure is sided in PlyGem brand Mastic premium vinyl siding in the Carvedwood44® series double 4.5” dutch lap style and pebblestone clay color. We installed slate colored GAF Timberline dimensional architectural shingles on the roof of the structure and chose gutters and trim to compliment the siding and overall look. To complete the exterior we installed StoneCraft branded stone veneer on the face of the bar in the Ledgestone style and Tennesse color. We also installed LED recessed lighting on the outside area of the ceiling as well as LED accent lighting on underside of countertop to create nighttime vibes. Lastly, we added a pull down exterior grade wall of curtains custom fit to size to help protect the interior of the space from the weather when the bar area is not in use.
Storage Area
Behind the bar is a complete 6ft by 12ft storage area that can be used to store outdoor entertainment items, pool items, bar items and the like. This area includes a window and lighting and was important for the homeowners to include as it not only provided a more secure area for them to keep their outdoor belongings during the summer season, but it also served as the perfect area for year-round storage. The whole space – the bar and storage areas – is 16 X 12w.
Fire Pit
Next to the bar area the homeowners wanted to install a fire pit. We worked with them to install a Techo-Bloc brand Prescott Fire pit in rock garden brown color. In addition to building the fire pit, we ran a gas line to the structure to ensure the homeowners could start a fire with ease whenever they wanted.
Liquor Shelf
When we finished the project, we had some leftover materials and decided to use them to surprise the homeowners with a custom liquor shelf complete with color changing, remote controlled LED lighting. It became the perfect place to display liquor and adult beverages during gatherings with family and friends. Tie into lighting for underside of the cabinets – all illuminate same color – if chosen.
We had an incredible time collaborating with these homeowners to create a fun and functional outdoor entertainment area. We’re thrilled with the results and wish the homeowners many years of happiness and enjoyment in the space.

















































Comments